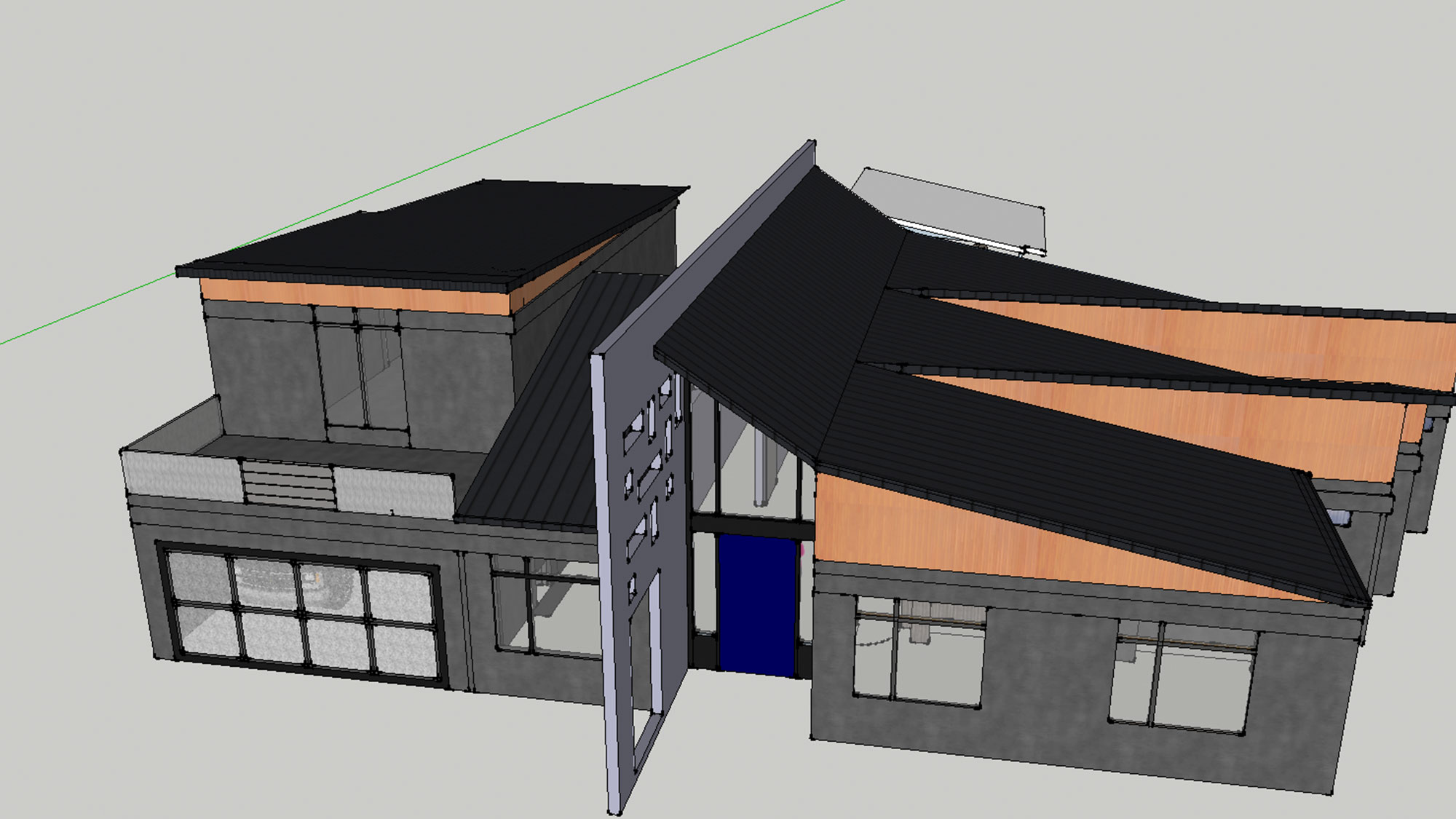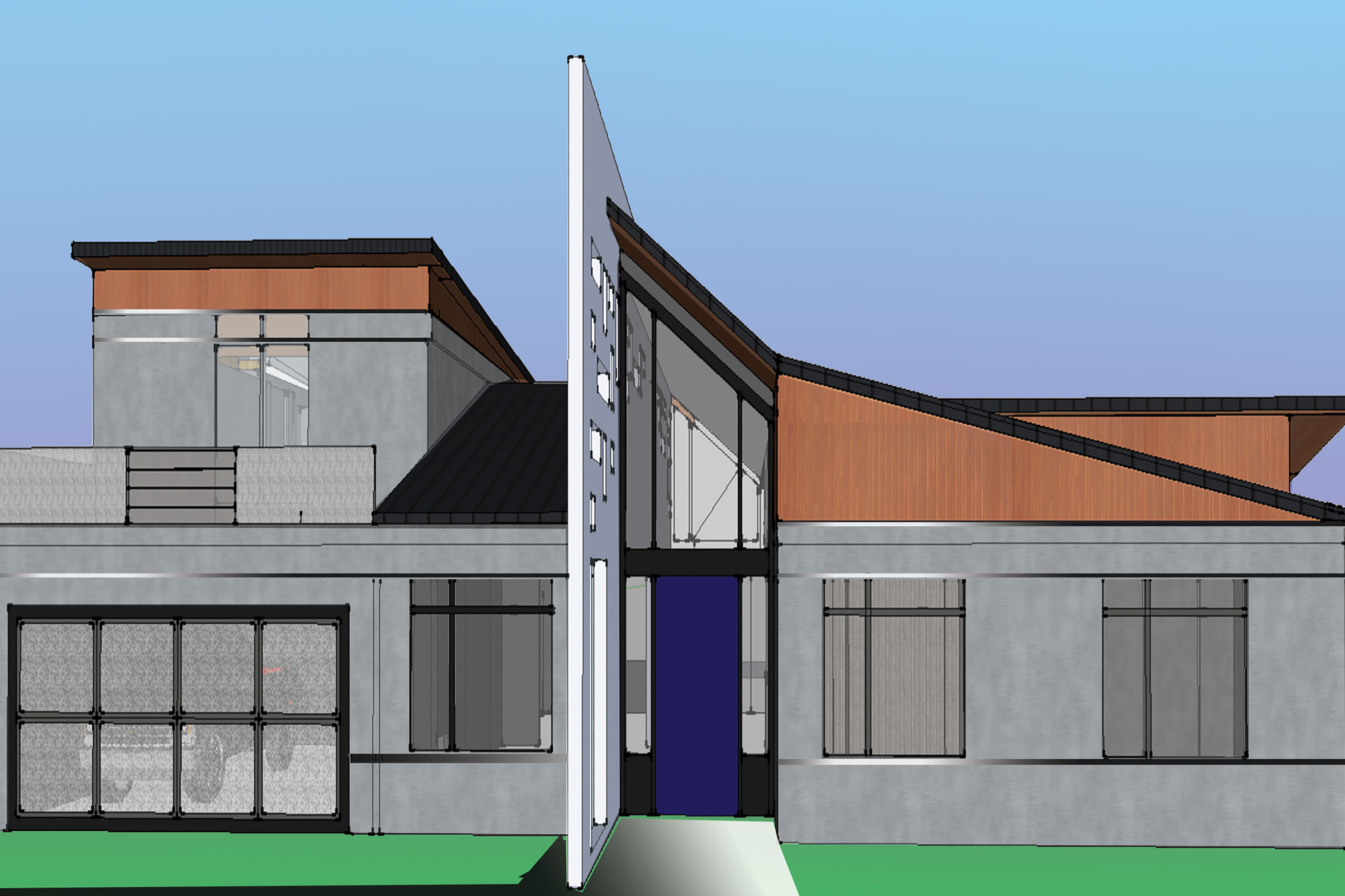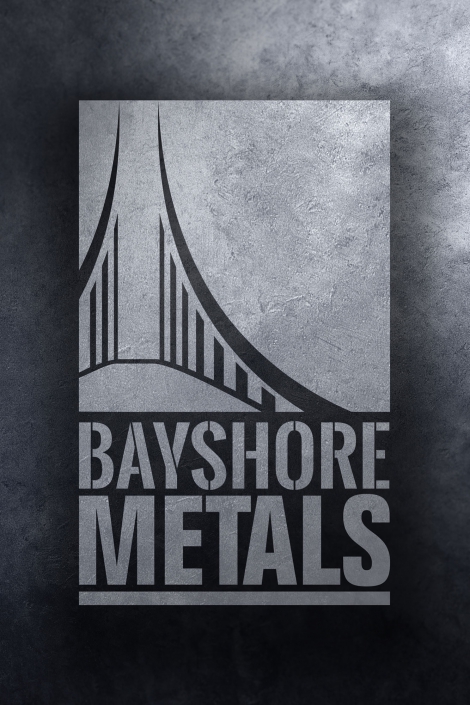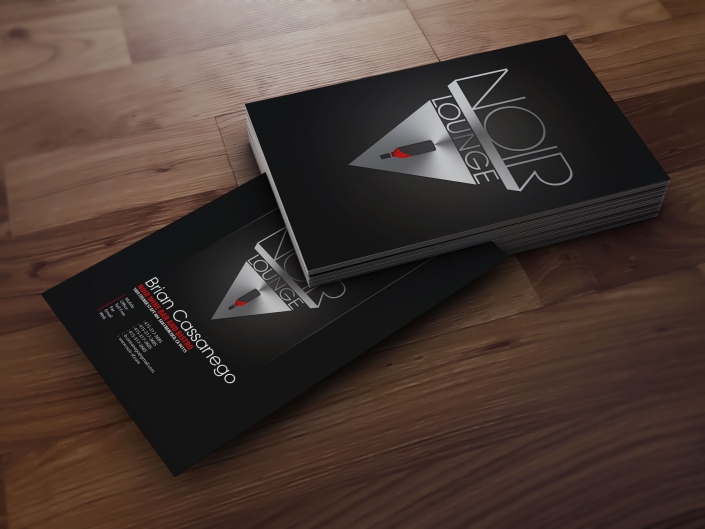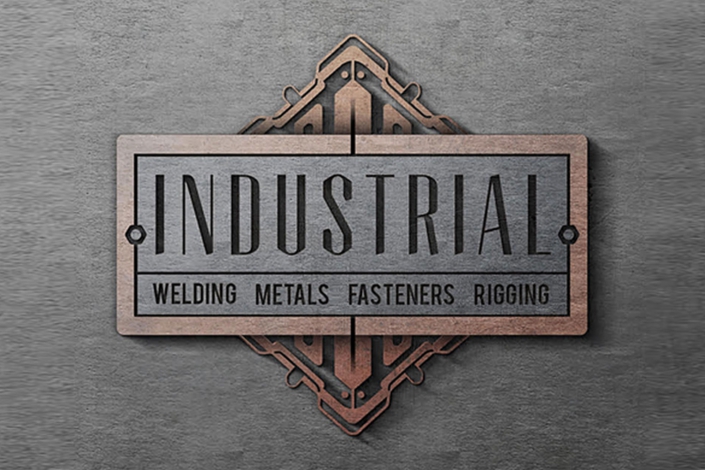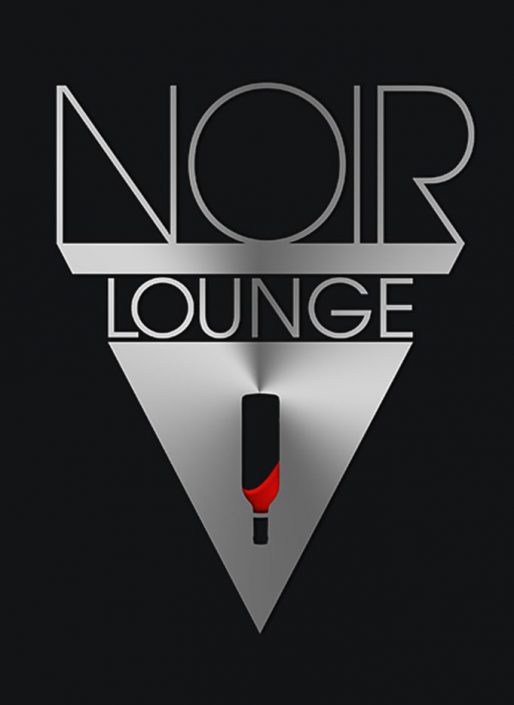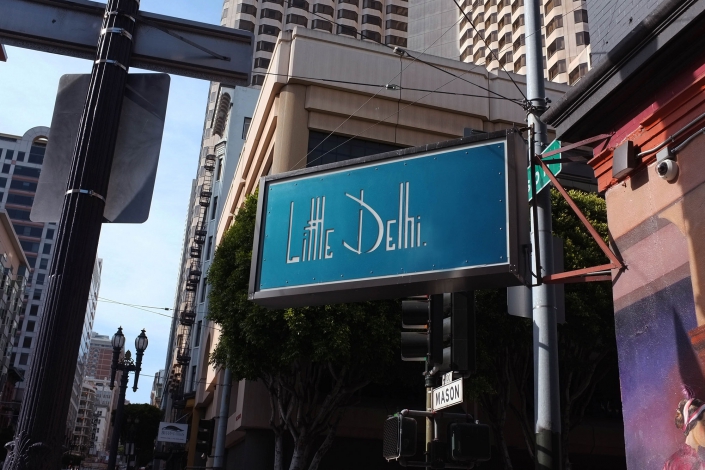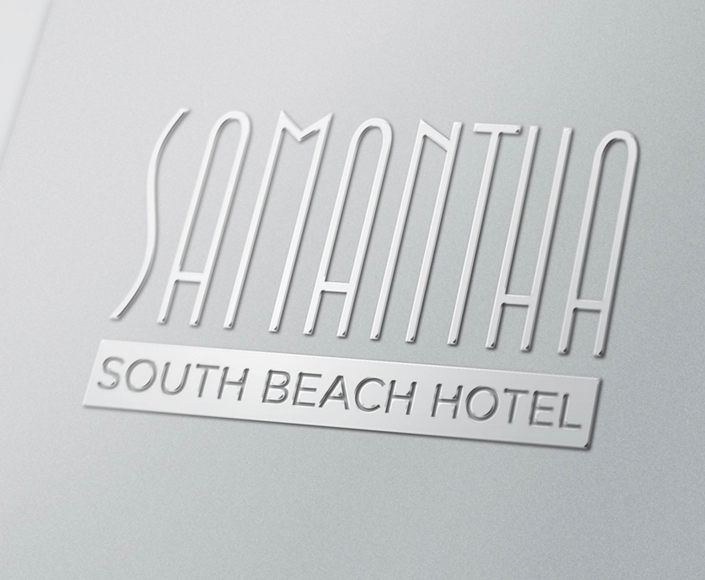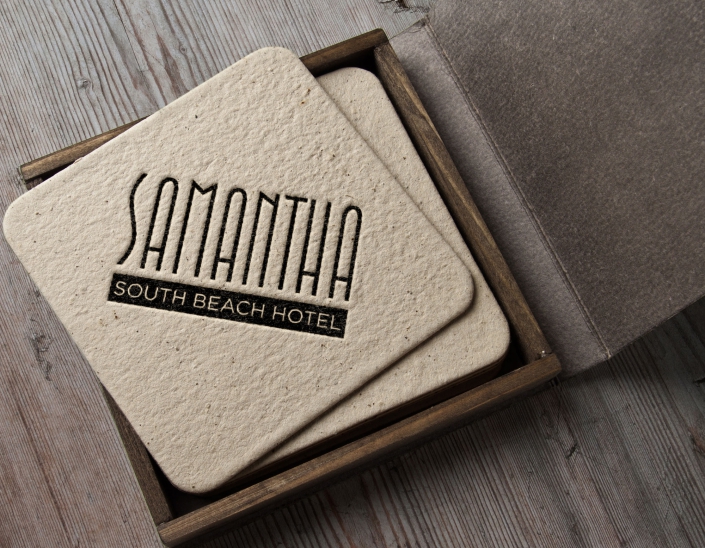Blade House
Residence, Danville CA
- Concept Design
- 3-D Model Designer
- Project Manager
- Exterior and Inerior Consultation
Worked closely with the owner to resolve the concept for the residence. Provided a deatailed model of the project. Worked closely with the owner and contractor through mid-project constuction change orders. Material selection and application consultation.
The project had to fit a traditional California neighborhood. The owners wishes were to go in the direction of industrial materials while maintaining the neighborhood vernacular of California Ranch Style House. The solution was to raise a center wall creating cathedral-like foyer leading through the house to the back patio. The Blade Wall split and undulated the roof creating cavernous living spaces on each side of the cathedral-ceiling hallway.

